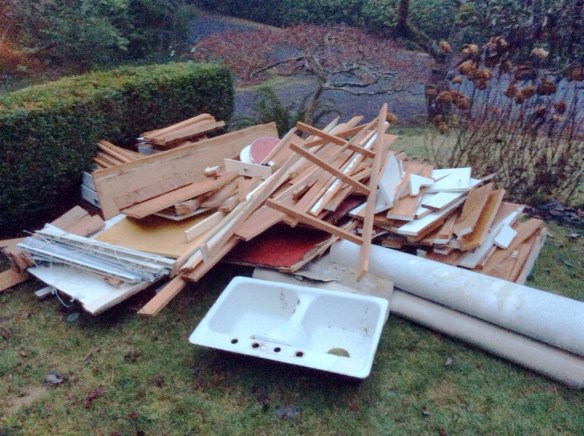
Beware of in-laws… especially in-laws arriving with a car full of tools.
Erica, our daughter-in-law, bought a new house in Portland and invited us to come and help her move in. We offered to fix up a few things before she moved in while the house is empty. She had envisioned painting some rooms and putting a new shine on the hardwood floors. Little did she know when she asked us what we thought about the kitchen, that she’d end up seeing that kitchen in her front yard.
The kitchen cabinets and countertop dated from the original construction of the house, designed in 1952 & probably constructed in 1954. (We know the date because we found the original blueprints, actual blue prints, high in a closet.) These are the kind of cabinets in which the carpenter, with his sawhorses placed right there in the kitchen, constructed each cabinet one piece & one board at a time. This is back in the days when they had clear one-by Pine and covered all the shelves with colorful shelf paper. And we want you to know that those cabinets and shelves came out the same way they went in, one board at a time with single-jack sledgehammer and wonder-bar in hand.

I thought the cabinets were difficult and I didn’t even have to haul the demolition out the front door, Stanna did all that. But when I got to looking at the floor I learned a new kind of hard. Under the recently installed linoleum on top of vinyl tiles, there was the original linoleum with the in-laid trim around the edges, all cemented and glued down to a one-by-four plank floor. After several efforts of trying to pull up linoleum and the tiles with spatulas, chisels, hammers, heat gun and mineral spirits, I realized that the only way that floor was coming out was one plank at a time, or more like a half-plank at a time. Fortunately there was diagonal 1×8″ rough-sawn planking below that and I only needed to fit in 3/4″ ply and Durham’s Rock Hard at the joints to have a smooth base for the new cork floor.

Erica’s last two homes have had IKEA cabinets so we spent several hours one day designing and spec’ing her new kitchen on the IKEA web-based software, and with the help of a design tech at the store we ordered and got same-day delivery (for $59) of the cabinets. IKEA’s 75 years of experience in this business certainly shows, we weren’t missing a thing and only took back three items we didn’t use but the tech thought we might need to have on hand. Assembling the cabinet boxes is only a small portion of the install process, but each step is simple and straight-forward even if you don’t read the instructions.
 You’ve got to hang the uppers on a rail, bottoms need leveling and fastening to the walls, and doors and drawers take still more time with some assembly and fitting of slides and hinges. All in all it is a very rewarding process, with little room for error until you get to the door and drawer handles. Those take concentration and no distractions, not to mention a jig for each size and style. Midway thru the project I realized we needed a table saw and fortunately Craigslist provided one for sale nearby within hours for only $75. Only tool we had to conjure up was a Pythagorean triangle to square the counter island.
You’ve got to hang the uppers on a rail, bottoms need leveling and fastening to the walls, and doors and drawers take still more time with some assembly and fitting of slides and hinges. All in all it is a very rewarding process, with little room for error until you get to the door and drawer handles. Those take concentration and no distractions, not to mention a jig for each size and style. Midway thru the project I realized we needed a table saw and fortunately Craigslist provided one for sale nearby within hours for only $75. Only tool we had to conjure up was a Pythagorean triangle to square the counter island.

Along with the new kitchen we refinished hardwood floors and painted 14 gallons of Home Depot’s finest on rooms, closets and halls. Erica’s mom Lauren also contributed to the painting spree. There was plenty to work on, and sleeping on the jobsite floors facilitated 14+ hour days. Stanna and Erica made supply runs and I only had to leave the job site for flooring and cabinet decisions. Oh, and Christmas morning and dinner.
 We managed to get everything we started done on schedule, only the countertops are lacking and they can’t be delivered until after the New Year.
We managed to get everything we started done on schedule, only the countertops are lacking and they can’t be delivered until after the New Year.









